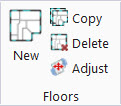| Reference Point
|
Used to move the referenced floor plan drawing by
changing the reference attachment point coordinates. This is done by either
entering values for X, Y or Z axes or by picking an new attachment point
directly with a data point.
-
X, Y, Z — The value entered here is the
distance the reference attachment point is moved along the X, Y and Z axes.
-
Pick — Establishes a new reference
attachment point by picking it in the design space using a data point.
|
| Rotation
|
Used to rotate the referenced floor plan about the
reference point by entering a rotation angle or by entering data points to draw
lines that establish a rotation angle.
-
Angle — The value entered here is the
angle the referenced plan drawing is rotated about its reference point.
Rotation is dependent on the view orientation in the active view. Typically,
rotation is done in the Top orientation.
-
Pick — Rotates the referenced plan
drawing by entering data points to draw the angle of rotation. The first data
point draws a line from the reference point, and the second data point draws
another line, also from the reference point, establishing an angle. An arc is
then generated between the lines delineating the angle, and its value is
updated in the tool settings window Rotation text field.
|
| Scale Factor
|
Used to scale the referenced floor plan about the
reference point by entering a scale value or by entering data points establish
a scale factor.
-
Scale — The value entered here is the
factor by which referenced plan drawing is scaled about its reference point.
-
Pick — Scales the referenced plan
drawing by entering data points to establish the scale factor. The first data
point establishes the scaling reference point. The second data point distance
from the first data point establishes the scale factor.
- Object
Length — Assists with determining the scale factor when using the
Pick functionality or when directly entering a scale value. Object length is
the scale of the element in the reference plan drawing to which a reference is
being made. The ratio between Object length and Actual length is the scaling
factor.
-
Actual Length — Assists with determining
the scale factor when using the Pick functionality or when directly entering a
scale value. Actual length is the desired scale of the element in the reference
plan drawing. The ratio between Actual length and Object length is the scaling
factor.
-
Calc — Calculates the ratio between
Object length and Actual length, and applies that value to the Scale setting.
|
| Apply
|
Applies all changes made in the tool settings
window.
|
 to move, rotate and scale
referenced floor plan drawings.
to move, rotate and scale
referenced floor plan drawings.





